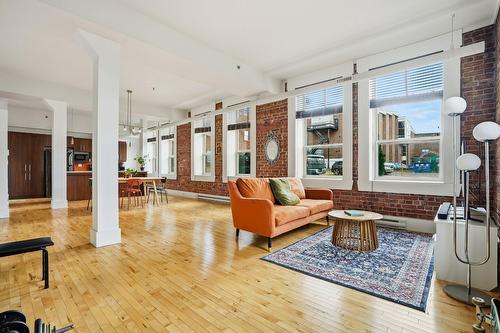








Mobile: 514.572.3452

200 -
50
RUE
DE LA GABELLE
Varennes,
QC
J3X 2J4
Phone:
450.929.2000
Fax:
450.929.1123
w
| Building Style: | Detached |
| Condo Fees: | $280.00 Monthly |
| Lot Assessment: | $42,500.00 |
| Building Assessment: | $252,500.00 |
| Total Assessment: | $295,000.00 |
| Assessment Year: | 2025 |
| Municipal Tax: | $2,108.00 |
| School Tax: | $189.00 |
| Annual Tax Amount: | $2,297.00 (2025) |
| Lot Size: | 5802.7 Square Metres |
| No. of Parking Spaces: | 2 |
| Floor Space (approx): | 1102.0 Square Feet |
| Bedrooms: | 1 |
| Bathrooms (Total): | 1 |
| Bathrooms (Partial): | 1 |
| Zoning: | RESI |
| Driveway: | Asphalt |
| Animal types: | Cats allowed |
| Heating System: | Electric baseboard units |
| Building amenity and common areas: | Elevator , Balcony/terrace , Roof terrace |
| Water Supply: | Municipality |
| Heating Energy: | Electricity |
| Equipment/Services: | Wall-mounted air conditioning , Fire detector , Air exchange system , Sprinklers , Intercom , Inside storage |
| Proximity: | Other , Highway , CEGEP , Daycare centre , Hospital , Park , Bicycle path , Elementary school , High school , Public transportation |
| Restrictions/Permissions: | Smoking not allowed , Short-term rentals not allowed |
| Siding: | Brick |
| Bathroom: | Separate shower |
| Parking: | Driveway |
| Sewage System: | Municipality |
| Lot: | Fenced , Landscaped |
| Window Type: | Guillotine |
| Roofing: | Asphalt shingles |
| Topography: | Flat |
| Electricity : | $1,440.00 |