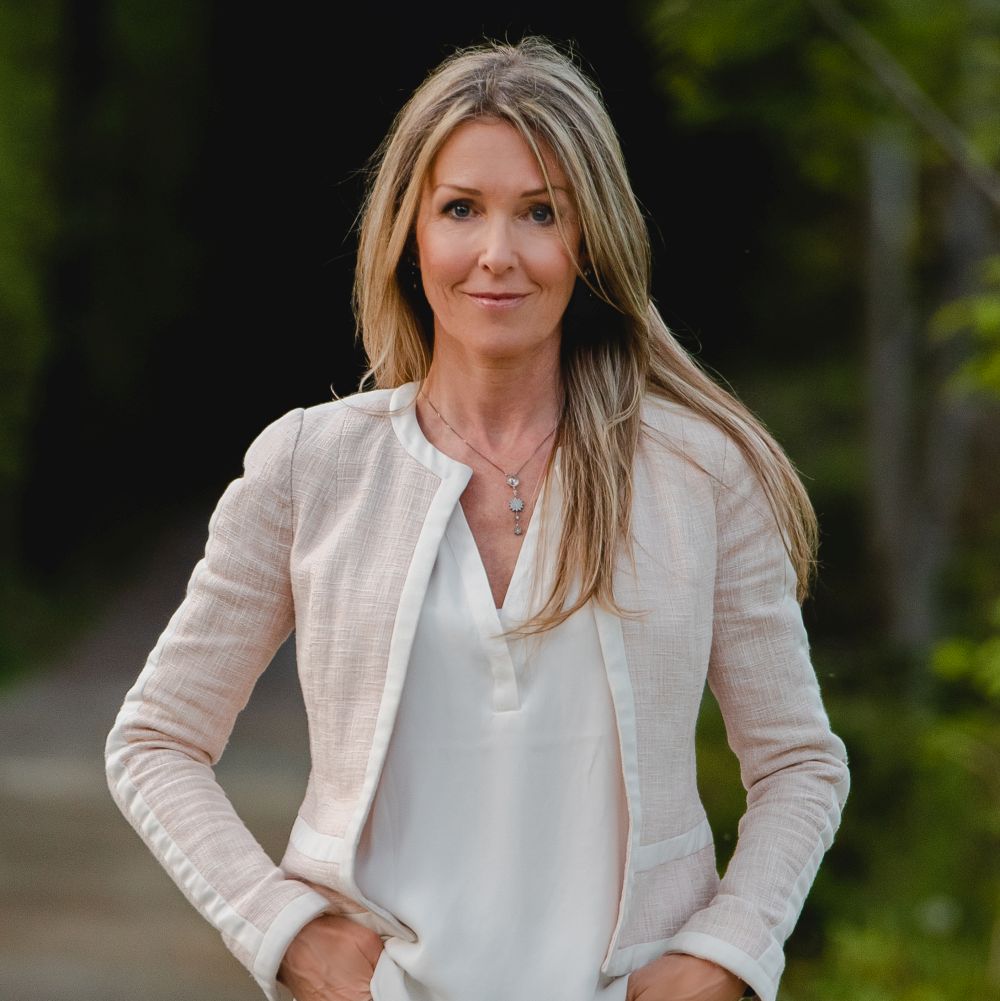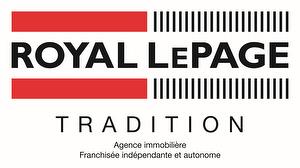








Mobile: 514.994.1413

200 -
50
RUE
DE LA GABELLE
Varennes,
QC
J3X 2J4
Phone:
450.929.2000
Fax:
450.929.1123
w
| Neighbourhood: | Pierre Boucher |
| Building Style: | Detached |
| Lot Assessment: | $178,400.00 |
| Building Assessment: | $149,800.00 |
| Total Assessment: | $328,200.00 |
| Assessment Year: | 2024 |
| Municipal Tax: | $2,905.00 |
| School Tax: | $281.00 |
| Annual Tax Amount: | $3,186.00 (2024) |
| Lot Frontage: | 41.0 Feet |
| Lot Depth: | 97.0 Feet |
| Lot Size: | 4099.0 Square Feet |
| Building Width: | 23.0 Feet |
| Building Depth: | 31.0 Feet |
| No. of Parking Spaces: | 2 |
| Water Body Name: | Fleuve St-Laurent |
| Built in: | 1983 |
| Bedrooms: | 2+1 |
| Bathrooms (Total): | 1 |
| Bathrooms (Partial): | 1 |
| Zoning: | RESI |
| Carport: | Attached |
| Driveway: | Asphalt |
| Rented Equipment (monthly): | Water heater |
| Heating System: | Electric baseboard units |
| Water Supply: | Municipality |
| Heating Energy: | Electricity |
| Equipment/Services: | Wall-mounted air conditioning , Fire detector , Outside storage |
| Windows: | PVC |
| Foundation: | Poured concrete , Concrete slab on ground |
| Fireplace-Stove: | Wood fireplace |
| Distinctive Features: | Other , Cul-de-sac |
| Proximity: | Other , Highway , CEGEP , Daycare centre , Golf , Hospital , Metro , Park , Bicycle path , Elementary school , Alpine skiing , High school , Cross-country skiing , Commuter train , Public transportation , University |
| Siding: | Aluminum , Wood , Stucco , Vinyl |
| Basement: | Other , Finished basement |
| Parking: | Carport , Driveway |
| Sewage System: | Municipality |
| Lot: | Fenced , Bordered by hedges , Landscaped |
| Window Type: | Sliding , Casement , French door |
| Roofing: | Asphalt shingles |
| Topography: | Flat |