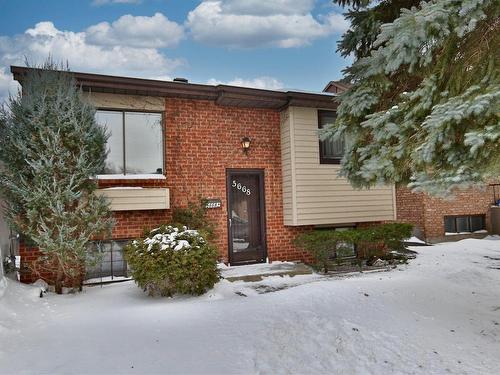








Phone: 450.445.7000
Mobile: 514.946.2384

200 -
50
RUE
DE LA GABELLE
Varennes,
QC
J3X 2J4
Phone:
450.929.2000
Fax:
450.929.1123
w
| Neighbourhood: | Noms de rues (M+) |
| Building Style: | Detached |
| Lot Assessment: | $150,500.00 |
| Building Assessment: | $280,900.00 |
| Total Assessment: | $431,400.00 |
| Assessment Year: | 2025 |
| Municipal Tax: | $2,731.00 |
| School Tax: | $244.00 |
| Annual Tax Amount: | $2,975.00 (2025) |
| Lot Frontage: | 90.0 Metre |
| Lot Depth: | 36.0 Metre |
| Lot Size: | 3238.0 Square Feet |
| Building Width: | 26.0 Feet |
| Building Depth: | 32.0 Feet |
| No. of Parking Spaces: | 2 |
| Built in: | 1983 |
| Bedrooms: | 2+1 |
| Bathrooms (Total): | 2 |
| Zoning: | RESI |
| Driveway: | Asphalt |
| Kitchen Cabinets: | Wood |
| Heating System: | Other , Electric baseboard units |
| Water Supply: | Municipality |
| Heating Energy: | Electricity |
| Equipment/Services: | Central vacuum cleaner system installation , Outside storage , Wall-mounted heat pump |
| Windows: | Aluminum |
| Foundation: | Poured concrete |
| Proximity: | Daycare centre , Park , Bicycle path , Elementary school , Réseau Express Métropolitain (REM) , High school , Commuter train , Public transportation |
| Siding: | Aluminum , Brick , Vinyl |
| Basement: | 6 feet and more , Finished basement |
| Parking: | Driveway |
| Sewage System: | Municipality |
| Lot: | Fenced |
| Window Type: | Sliding |
| Roofing: | Asphalt shingles |
| Topography: | Flat |
| Electricity : | $1,150.00 |