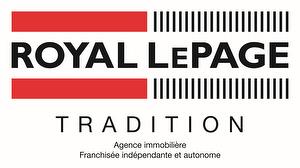








Phone: 450.672.0321
Mobile: 514.602.5465

200 -
50
RUE
DE LA GABELLE
Varennes,
QC
J3X 2J4
Phone:
450.929.2000
Fax:
450.929.1123
w
| Building Style: | Detached |
| Lot Assessment: | $320,400.00 |
| Building Assessment: | $165,000.00 |
| Total Assessment: | $485,400.00 |
| Assessment Year: | 2023 |
| Municipal Tax: | $3,460.00 |
| School Tax: | $352.00 |
| Annual Tax Amount: | $3,812.00 (2024) |
| Lot Frontage: | 22.86 Metre |
| Lot Depth: | 26.83 Metre |
| Lot Size: | 613.3 Square Metres |
| Building Width: | 7.77 Metre |
| Building Depth: | 11.28 Metre |
| No. of Parking Spaces: | 1 |
| Built in: | 1933 |
| Bedrooms: | 3 |
| Bathrooms (Total): | 1 |
| Bathrooms (Partial): | 1 |
| Zoning: | RESI |
| Driveway: | Asphalt |
| Heating System: | Electric baseboard units |
| Water Supply: | Municipality |
| Heating Energy: | Electricity |
| Fireplace-Stove: | Wood fireplace |
| Proximity: | Daycare centre , Park , Elementary school , High school , Public transportation |
| Basement: | Unfinished |
| Parking: | Driveway |
| Sewage System: | Municipality |