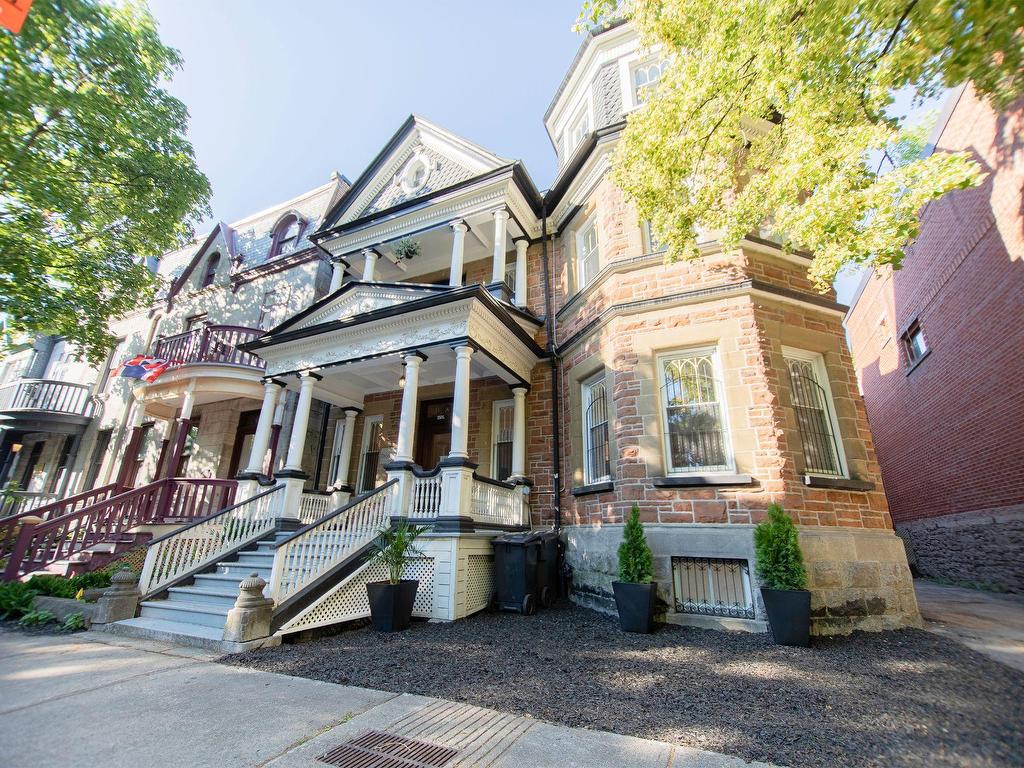Listings
All fields with an asterisk (*) are mandatory.
Invalid email address.
The security code entered does not match.
$4,500,000 +GST/QST
Com./Ind./Block
Listing # 11285344
5425 - 5447 Rue Chapleau
Montréal (Rosemont/La Petite-Patrie), QC
Real Estate Agency: Royal LePage Tradition
Montréal (Rosemont/La Petite-Patrie) - Montréal - Ideally located industrial and commercial building with street frontage, a 20,841 ft² rental space on two floors and ... View Details
3 bds
,
2 bth
$3,599,000
Condo/Apt.
Listing # 10588201
315 Rue du St-Sacrement
Montréal (Ville-Marie), QC
Real Estate Agency: Royal LePage Tradition
Montréal (Ville-Marie) - Montréal - Exceptional & unique property located in the heart of Old Montreal, in a historic building imbued with charm and ... View Details
$2,850,000 +GST/QST
Com./Ind./Block
Listing # 11762290
8425 Rue Industrielle
Sorel-Tracy, QC
Real Estate Agency: Royal LePage Tradition
Sorel-Tracy - Montérégie - View Details
$2,830,000 +GST/QST
Com./Ind./Block
Listing # 24861789
3500 Av. Laval
Montréal (Le Plateau-Mont-Royal), QC
Real Estate Agency: Royal LePage Tradition
Montréal (Le Plateau-Mont-Royal) - Montréal - Located in Square St-Louis, this historical property converted into a prestigious office space offers a renowned address... View Details
5+1 bds
,
4 bth
$2,599,000
Single Family
Listing # 26688653
395 Rue du Parcours
Varennes, QC
Real Estate Agency: Royal LePage Tradition
Varennes - Montérégie - View Details
8 bds
,
4 bth
$2,500,000
Single Family
Listing # 10461455
266 Boul. de Montrose
Saint-Lambert, QC
Real Estate Agency: Royal LePage Tradition
Saint-Lambert - Montérégie - View Details
$2,500,000 +GST/QST
Com./Ind./Block
Listing # 23253297
1801A - 1801C Rue Lavoisier
Sainte-Julie, QC
Real Estate Agency: Royal LePage Tradition
Sainte-Julie - Montérégie - View Details
$2,249,000 +GST/QST
Com./Ind./Block
Listing # 10096471
1076 - 1110 Rue Union
Sainte-Catherine, QC
Real Estate Agency: Royal LePage Tradition
Sainte-Catherine - Montérégie - View Details
$1,925,000 +GST/QST
Com./Ind./Block
Listing # 27716255
251 - 253 Rue des Pionniers
Tadoussac, QC
Real Estate Agency: Royal LePage Tradition
Tadoussac - Côte-Nord - The Galouine Inn and the La Passe-Pierre hotel, located in the heart of Tadoussac within the Saguenay Marine Park. A ... View Details
2 bds
,
1 bth
$1,800,000
Revenue Prop.
Listing # 13581910
975 Rue de la Pommeraie
Saint-Rémi, QC
Real Estate Agency: Royal LePage Tradition
Saint-Rémi - Montérégie - View Details
1+3 bds
,
2 bth
Single Family
Listing # 24366200
137 Rue Forbin-Janson
Mont-Saint-Hilaire, QC
Real Estate Agency: Royal LePage Tradition
Mont-Saint-Hilaire - Montérégie - View Details
3+1 bds
,
3 bth
$1,484,900
Single Family
Listing # 11673982
1105 Rue Jean-Vallerand
Boucherville, QC
Real Estate Agency: Royal LePage Tradition
Boucherville - Montérégie - View Details
$1,450,000 +GST/QST
Com./Ind./Block
Listing # 9798765
180 - 184 Rue St-Louis
Longueuil (Le Vieux-Longueuil), QC
Real Estate Agency: Royal LePage Tradition
Longueuil (Le Vieux-Longueuil) - Montérégie - Strategic location with excellent visibility. . Sector in full development. Near the Victoria and Jacques-Cartier ... View Details
$1,439,000 +GST/QST
Com./Ind./Block
Listing # 14923981
975 Ch. Rhéaume
Saint-Michel, QC
Real Estate Agency: Royal LePage Tradition
Saint-Michel - Montérégie - View Details
4 bds
,
1 bth
$1,387,000
Single Family
Listing # 18345110
45 Boul. de l'Union
Saint-Lambert, QC
Real Estate Agency: Royal LePage Tradition
Saint-Lambert - Montérégie - Charming king cottage exudes elegance, with its classic brick exterior and generous windows, located on a very large lot... View Details
2 bds
,
1 bth
$1,350,000
Revenue Prop.
Listing # 16067148
69 Rue René-Philippe
Longueuil (Le Vieux-Longueuil), QC
Real Estate Agency: Royal LePage Tradition
Longueuil (Le Vieux-Longueuil) - Montérégie - View Details
2+3 bds
,
2 bth
$1,337,682 +GST/QST
Single Family
Listing # 9003260
1090 Rue Jean-Vallerand
Boucherville, QC
Real Estate Agency: Royal LePage Tradition
Boucherville - Montérégie - View Details
3+1 bds
,
3 bth
$1,304,545 +GST/QST
Single Family
Listing # 21427978
749 Rue Louis-Quilico
Boucherville, QC
Real Estate Agency: Royal LePage Tradition
Boucherville - Montérégie - View Details
$1,300,000 +GST/QST
Com./Ind./Block
Listing # 23751244
2 Riv. Némio
La Tuque, QC
Real Estate Agency: Royal LePage Tradition
La Tuque - Mauricie - NÉMIO outfitting located at the Gouin reservoir. Well maintained access road. 6 chalets for 4 to 10 clients. ... View Details
3 bds
,
2 bth
$1,299,000 +GST/QST
Revenue Prop.
Listing # 14356488
87 - 89 Rue des Merisiers
Saint-Sauveur, QC
Real Estate Agency: Royal LePage Tradition
Saint-Sauveur - Laurentides - View Details
3 bds
,
1 bth
$1,295,000
Revenue Prop.
Listing # 28941811
511 - 517 Av. Birch
Saint-Lambert, QC
Real Estate Agency: Royal LePage Tradition
Saint-Lambert - Montérégie - New on the market! Excellent investment or living opportunity in the heart of Old St-Lambert, in a highly sought-after ... View Details
4+1 bds
,
3 bth
$1,280,000
Single Family
Listing # 24820401
7121 Rue des Pivoines
Longueuil (Saint-Hubert), QC
Real Estate Agency: Royal LePage Tradition
Longueuil (Saint-Hubert) - Montérégie - Cité sur le parc, no rear neighbors. Huge property with 4 bedrooms upstairs and 2 bathrooms. 9' high ceilings and a ... View Details
3+2 bds
,
3 bth
Single Family
Listing # 12333058
156 Rue Jean-De Fonblanche
Carignan, QC
Real Estate Agency: Royal LePage Tradition
Carignan - Montérégie - View Details
Com./Ind./Block
Listing # 26306862
1399 - 1403 Rue Montarville
Saint-Bruno-de-Montarville, QC
Real Estate Agency: Royal LePage Tradition
Saint-Bruno-de-Montarville - Montérégie - View Details

























